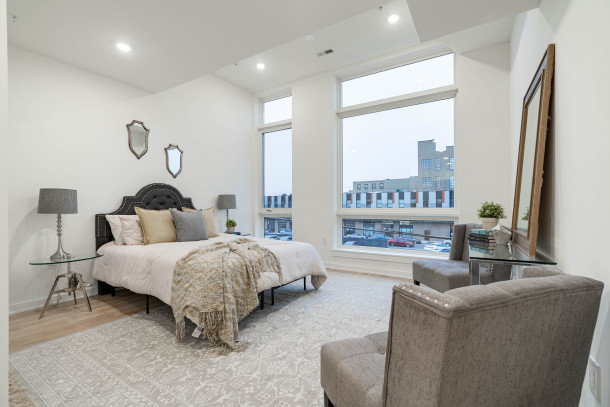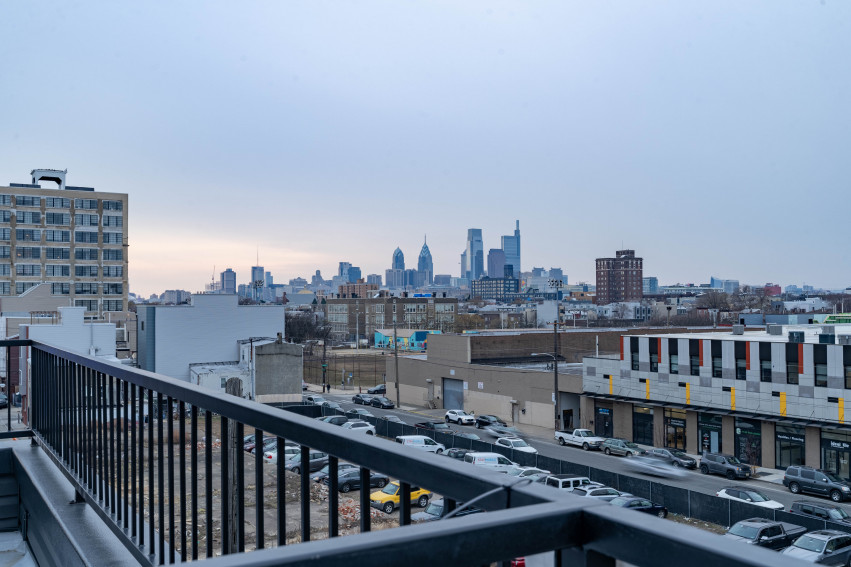The Orkney Duo
1543 N Orkney St & 1545 N Orkney St
*Both Properties Currently Under Contract*
At 2,500 square feet, these homes boast 4 stories, 4 bedrooms, 4 bathrooms,
and a 10-Year Tax Abatement!
1543 N Orkney St & 1545 N Orkney St
*Both Properties Currently Under Contract*
At 2,500 square feet, these homes boast 4 stories, 4 bedrooms, 4 bathrooms,
and a 10-Year Tax Abatement!
This home is part of a new construction project in an up-and-coming neighborhood with 2 identical homes. The most unique features include 4 bedrooms and 4 full baths as well as a DRAMATIC Mezzanine with 2nd floor Cat-walk. Some additional features include oversized Anderson factory windows, high ceilings, hardwood flooring, and recessed lighting throughout, with 2 separate HVAC units and gas heating.
At $565,000, this house is ready to be your home!
This kitchen is an at-home chef's dream with 2 tone shaker cabinets with a heather gray base and white upper cabinets, black pulls, white subway tile backsplash, and quartz countertop. There is ample room for storage between the cabinetry and pantry closet and a full stainless steel appliance package including a French Door Samsung refrigerator with exterior water feature, gas range stove, dishwasher, and microwave. Further back is the glass panel exterior door leading to the private rear yard, perfect for grill to tabletop dining!
.jpg?w=851)

The Master bedroom, located at the front of the home, is breathtaking with floor-to-ceiling windows and a high vaulted ceiling drenching the room in natural light, endless space for furnishings, and a walk-in closet with an installed rack shelf and lighting.
.jpeg?w=610)
The en suite bathroom feels like an at-home spa with a frameless glass door oversized shower with a rainfall and handheld showerhead, matte Malcutta tile, built-in bench, and niche shelves. The heather gray dual storage vanity has a massive mirror with vanity lighting overtop.
.jpeg?w=610)
At the rear of the 3rd floor are an additional bathroom and 3rd bedroom with a built-in bench against the windows and a double-door closet. The Wet Bar is in the hallway with room for a wine or beverage fridge.
The roof deck has sconce lighting, hose bib, electric outlet and astounding unobstructed views of the Philadelphia Skyline & Ben Franklin Bridge. There is a wet bar conveniently located by the stairs leading to the private roof deck, making entertaining guests a breeze without ever leaving the 3rd floor!

Photos are 1545 N Orkey St.
The Somers Team will be in touch shortly. If you'd like to get in touch with us faster, call our office at 215-398-5770.