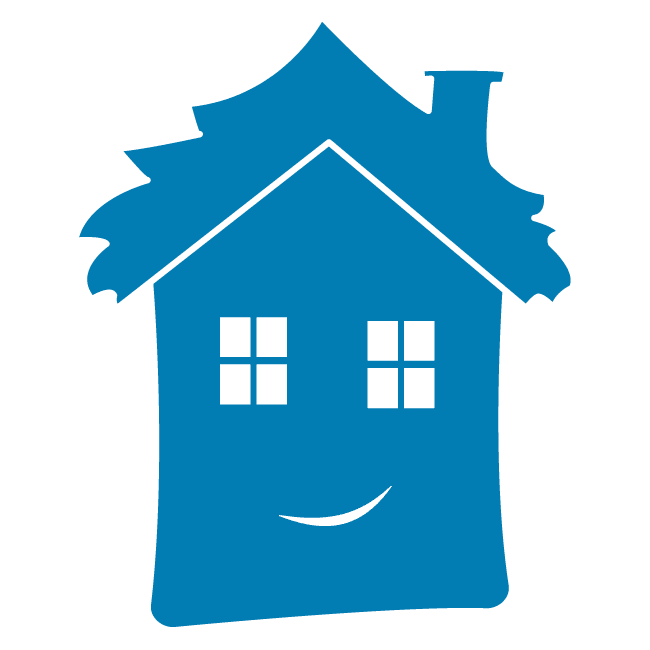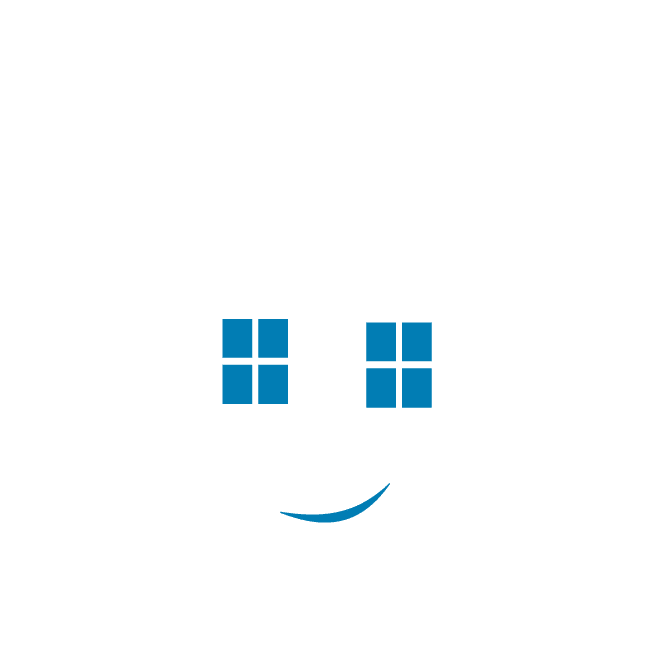MLS® ID: PANH106136
1501 BETTE LANE
HELLERTOWN, Pennsylvania, 18055
On a premium one acre lot in Saddle Ridge, nestled prominently atop an acre with stunning valley views, this quietly sophisticated home has been well planned and beautifully executed. The custom stone and stucco home offers a host of details distinguishing it from the ordinary. Oak floors and 9 foot ceilings grace all of the first floor rooms. An open kitchen design is a lovely blend of aesthetics and functionality, boasting natural cherry cabinetry, granite counters, and a gracious breakfast area opening to a rear deck. An equally impressive two-story family room, with vaulted ceiling, is anchored by a commanding fireplace and Architecturally-appropriate windows as a surround. Additionally, there is a first floor office and powder room. Completing the atmosphere of ultimate livability, the living room and the dining room are open to the gracious, two-story foyer. Throughout, the views and amenities are relaxing and soothing with windows and deck to showcase the backyard landscaping and long distance vistas with heavenly sunsets. A front and back stairway lead to the second floor. A personal retreat, the well-appointed master suite is a quiet oasis, with two walk-in closets, large bath with jetted tub, and separate sitting room with walls of glass. The three additional bedrooms and two baths are gracious and comfortable. It is the finished lower level that offers a variety of family spaces in an additional 1,000 square feet. This area boasts an exercise room, rec room, game room, half bath, plenty of windows, and walk out doors to a stunning patio with boulder accents and stone steps to the upper level deck. In a lovely neighborhood, veiled from view of the casual passerby, the custom backyard is a delight at sunset and a place to gather with friends and family. Just minutes from the Promenade Shops, Route 309 and I-78, this lovely home offers convenience for commuting and yet a country location that invites relaxation at day~s end.
Listing courtesy of Carol C Dorey Real Estate
Amenities
- Full baths3
- Half baths2
- Full Baths Range4+ Baths
- Total Baths4
- Zip18055
- Office nameCarol C Dorey Real Estate
- SubdivisionSADDLE RIDGE
- SQFT4314
- Bedrooms4
- Property typeResidential
- Zoning typeR40
- School districtSAUCON VALLEY
- Year built2001
- Lot size1.03
- SewerOn Site Septic
- HeatingForced Air
- Agent nameNancy W Ahlum
- Purchase TypeActive
- Price Range$700k-$800k
- Square Feet Range4000-5000 sq ft.
- Bedrooms Range4 Beds
- Year Built Range2000-2009
- Office IDDOREYC
- Agent ID3153730
Location
Virtual Tours
Let's chat!
Success!
We'll get in touch with you soon.


































