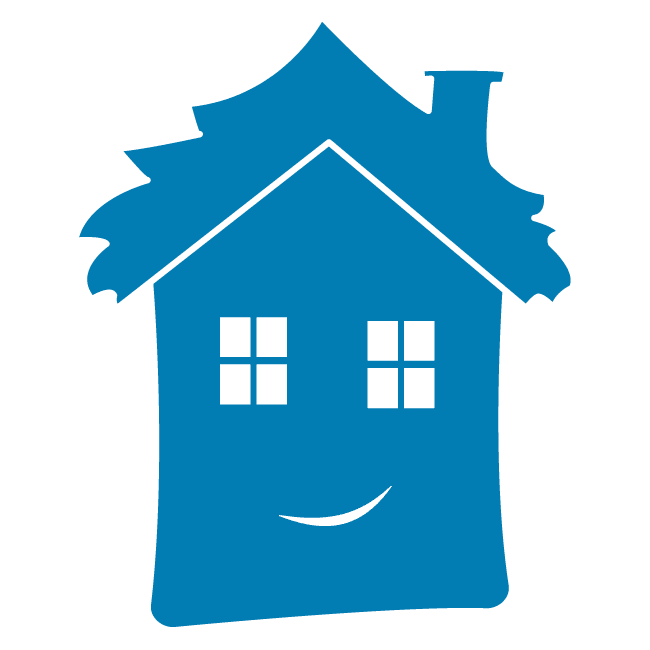MLS® ID: PAPH881850
1809 LOMBARD STREET
PHILADELPHIA, Pennsylvania, 19146
Beautiful 4 bed, 4.5 bath home located in the highly desirable Lombard Estates! Built in 2013 this home boasts modern, spacious, and well-planned design throughout. Large foyer entry with convenient access to an oversized two-car garage. Natural light fills the second floor open and spacious living space, kitchen and dining room area. This area also features a sleek gas fireplace, Juliet balcony, and half bathroom. Chef's kitchen with Wolf appliances, Sub Zero fridge, custom window bench, and ample cabinetry. The third floor contains three generous bedrooms, one with an ensuite full bathroom, another full hall bathroom and a dedicated laundry room complete the floor. The top level is a full-floor private master suite, with a spacious ensuite bathroom, including a separate shower with frameless glass surround, soaking tub and large double vanity. An enormous walk-in closet with custom shelving completes this master suite. A wet bar with beverage refrigerator leads to the first of two roof decks, both have amazing skyline views. The higher deck includes an outdoor kitchen with outdoor television. Fully finished basement features high ceilings, wet bar, full bathroom, murphy bed, and built-in shelving. Space could be used as a private guest suite, den, office, playroom or game room! Smart Home features tech upgrades that work via the Control4 app through your phone and control lighting, heating /cooling, and audio/visual. Tax-abatement through 8/23. This fantastic property is centrally located to some of Philadelphia's best amenities, steps to Rittenhouse Square Park, Pub & Kitchen, Starbucks and more. A short walk to PENN, CHOP, Comcast and all of Center City.
Listing courtesy of Compass Pennsylvania, LLC
Amenities
- Full baths4
- Half baths1
- Full Baths Range4+ Baths
- Total Baths4.5
- Zip19146
- Office nameCompass Pennsylvania, LLC
- SubdivisionRITTENHOUSE SQUARE
- SQFT4100
- Bedrooms4
- Property typeResidential
- Zoning typeRM1
- School districtTHE SCHOOL DISTRICT OF PHILADELPHIA
- Year built2013
- Lot size0.03
- SewerPublic Sewer
- HeatingForced Air
- Agent namePatrick G Campbell
- Purchase TypeActive
- Price Range$2m+
- Square Feet Range4000-5000 sq ft.
- Bedrooms Range4 Beds
- Year Built RangeAfter 2010
- Office IDCOMPASS1
- Agent ID3126946
Location
Virtual Tours
Let's chat!
Success!
We'll get in touch with you soon.












































