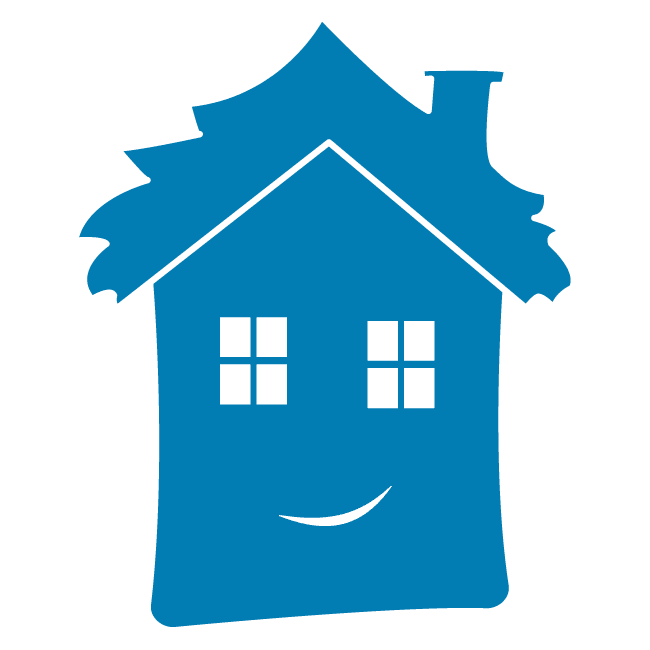MLS® ID: PAMC643358
8310 ROBERTS ROAD
ELKINS PARK, Pennsylvania, 19027
Welcome to 8310 Roberts Road located on a really pretty tree lined street in the heart of Elkins Park. Architecturally striking, this Tudor style home is a true show piece featuring a masonry exterior with a long inviting driveway, a front yard, tasteful easily maintained landscaping, a slate exterior entry, a detached oversized garage, a rear patio, and a shaded private rear yard perfect for relaxing as the warm weather approaches. Upon entering the foyer the original hardwood floors in the foyer, living room and dinning room add a warmth and charm and immediately entice you to wander into the fabulous sun drenched living room with a fireplace with a Carrera marble surround, built-in cabinetry and shelving all accented in the most beautiful calm shade of blue. The result is an overtone of elegance at the same time one of peaceful relaxation. Off of the living room facing the sun filled front of the house is an in home office/den newly carpeted and freshly painted in neutral tones, boasting a wall of windows flanked by built-in shelving and internet ready. On the other side of the living room is the spacious formal dining room with hardwood flooring, chair rail and french doors leading to the side yard. Open the french doors, let the breeze envelope the first floor and invite some friends over for dinner. The fabulous eat-in kitchen with tons of natural light can be easily accessed from either the dining room or the foyer. Newer Stainless steel appliances, a ceramic tile floor, corian countertops, solid wood cabinetry, built-in microwave, self cleaning oven and a charming breakfast nook with French doors leading to the rear stone patio complete this cooks kitchen. After a long day retreat to the second floor, appreciating the artful detail of the second floor landing lined with windows. The second floor has a large storage closet in addition to a linen closet. The generously sized handsome master bedroom has great closet space with two double closets, a single closet. Bedrooms two and three are also nicely sized with great closet space and built-in shelving. The gem of the second floor is the magnificent remodeled full bath with Zebra Wood cabinetry, an oversized steam shower, frameless glass shower and door, custom lighting and fixtures and an original mosaic glass window. The bonus awaits off of the second floor hallway with an entry door leading to the stairway and the fully finished third floor fourth bedroom, also freshly painted and newly carpeted with a walk-in closet, full bath and access to the attic mechanicals. The icing on the cake is the recently (February 2020) finished basement with an abundance of recessed lighting, new drywall, freshly painted and new neutral carpeting providing additional usable living space to this very special home. A new heater/boiler was installed in November 2019. One Year Home Warranty! This is one you do not want to miss!
Listing courtesy of BHHS Fox & Roach-Blue Bell
Amenities
- Full baths3
- Half baths0
- Full Baths Range3 Baths
- Total Baths3
- Zip19027
- Office nameBHHS Fox & Roach-Blue Bell
- SubdivisionELKINS PARK
- SQFT2332
- Bedrooms4
- Property typeResidential
- Zoning typeR4
- School districtCHELTENHAM TOWNSHIP
- Year built1930
- Lot size0.17
- SewerPublic Sewer
- HeatingRadiator,Hot Water
- Agent nameLori Most
- Purchase TypeActive
- Price Range$300k-$400k
- Square Feet Range2000-2500 sq ft.
- Bedrooms Range4 Beds
- Year Built Range1989 (and earlier)
- Office ID61003
- Agent ID3120010
Location
Let's chat!
Success!
We'll get in touch with you soon.

































